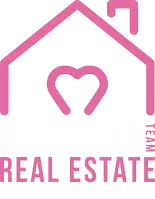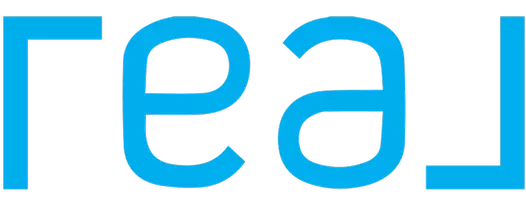For more information regarding the value of a property, please contact us for a free consultation.
1316 Peapond RD North Bellmore, NY 11710
Want to know what your home might be worth? Contact us for a FREE valuation!

Our team is ready to help you sell your home for the highest possible price ASAP
Key Details
Sold Price $770,000
Property Type Single Family Home
Sub Type Single Family Residence
Listing Status Sold
Purchase Type For Sale
Square Footage 2,400 sqft
Price per Sqft $320
MLS Listing ID 816742
Sold Date 05/21/25
Style Hi Ranch
Bedrooms 4
Full Baths 2
HOA Y/N No
Rental Info No
Year Built 1965
Annual Tax Amount $13,515
Lot Size 6,198 Sqft
Acres 0.1423
Property Sub-Type Single Family Residence
Source onekey2
Property Description
Location, location! Fabulous corner lot offers ample front and side yard. Garden season will soon be here! Home has vinyl siding, gutters and roof that are 10 years old. Enter the home to hardwood flooring and beautifully renovated kitchen. The kitchen was renovated 4 years ago and has a skylight that brings in the natural light. The custom cabinets are timeless and the backsplash and granite counters give that detail of luxury. The stainless appliances are Whirlpool. There is a breakfast bar over looking the dining room for extra seating. The main bathroom is also renovated and so nice. The primary bedroom has been open up to the 2nd bedroom making it a big room. It is easily converted back by the owner if the buyer prefers. The lower level has the 4th bedroom and a separate full bath. There is a small kitchenette in the den area with a door to the yard. The 2 car garage was converted into a large family room with a great storage room for Costco runs and luggage. There is also a triple closet. The yard features a covered patio with steps going to a deck. There is also a shed. Great house! Wall Unit AC's, 200 Amp, small tankless added to boiler for extra hot water. Solar leased $90 a month.
Location
State NY
County Nassau County
Interior
Interior Features First Floor Bedroom, First Floor Full Bath, Breakfast Bar, Chandelier, Chefs Kitchen, Formal Dining, Granite Counters, In-Law Floorplan, Storage
Heating Baseboard, Oil
Cooling Wall/Window Unit(s)
Flooring Carpet, Ceramic Tile, Hardwood, Vinyl
Fireplace No
Appliance Dishwasher, Dryer, Electric Oven, Electric Range, Microwave, Refrigerator, Tankless Water Heater, Washer
Laundry Laundry Room
Exterior
Exterior Feature Mailbox
Parking Features Driveway
Fence Back Yard, Vinyl
Utilities Available Electricity Connected, Sewer Connected, Trash Collection Public, Water Connected
View Neighborhood
Total Parking Spaces 2
Garage false
Private Pool No
Building
Lot Description Back Yard, Cleared, Corner Lot, Front Yard, Landscaped, Level, Near School, Sprinklers In Front, Sprinklers In Rear
Foundation Slab
Sewer Public Sewer
Water Public
Level or Stories Bi-Level
Structure Type Vinyl Siding
Schools
Elementary Schools Saw Mill Road School
Middle Schools Contact Agent
High Schools Contact Agent
Others
Senior Community No
Special Listing Condition None
Read Less
Bought with New Vision Group Realty Inc
GET MORE INFORMATION
Broker Associate | License ID: 10301215748 NY
+1(631) 278-6987 | cyndimckenna1@gmail.com


