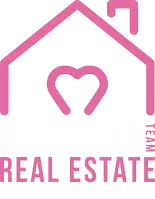For more information regarding the value of a property, please contact us for a free consultation.
394 Bailey RD Montgomery, NY 12549
Want to know what your home might be worth? Contact us for a FREE valuation!

Our team is ready to help you sell your home for the highest possible price ASAP
Key Details
Sold Price $580,000
Property Type Single Family Home
Sub Type Single Family Residence
Listing Status Sold
Purchase Type For Sale
Square Footage 2,141 sqft
Price per Sqft $270
MLS Listing ID KEY842212
Sold Date 05/14/25
Style Raised Ranch
Bedrooms 4
Full Baths 3
HOA Y/N No
Rental Info No
Year Built 2017
Annual Tax Amount $10,700
Lot Size 0.750 Acres
Acres 0.75
Property Sub-Type Single Family Residence
Source onekey2
Property Description
SPACIOUS & STYLISH BILEVEL HOME WITH OPEN FLOOR PLAN. Welcome to this beautiful 4 Bedroom, 3 Full Bath home, offering the perfect blend of space, comfort and modern living. The open floor plan creates a bright and inviting atmosphere, perfect for entertaining or relaxing with family and friends. Main level you will find spacious living area with Gas Fireplace that flows seamlessly into the dining area and kitchen. Kitchen features stainless steel appliances, granite counter and beautiful modern white cabinets. The Primary suite includes private bath for added luxury while 2 additional bedrooms on main level provide plenty of space for family, guests or home office. The lower level offers versatile second living area. Ideal for media room, along with an extra bedroom and full bath. Great for the extended family. Step outside to enjoy deck with awning and yard. Perfect for outdoor entertaining or quiet evenings. Located minutes from Village of Montgomery with outstanding restaurants and outdoor activities. Close to Schools, Town Park. Great commuter location. Close to Rte 84, NYS Thruway and 17K. Don't miss this opportunity to make this Beautiful home yours!
Location
State NY
County Orange County
Rooms
Basement Finished
Interior
Interior Features Ceiling Fan(s), Double Vanity, Granite Counters, Kitchen Island, Primary Bathroom, Open Floorplan, Open Kitchen, Washer/Dryer Hookup
Heating Forced Air
Cooling Central Air
Flooring Carpet, Ceramic Tile, Hardwood
Fireplaces Number 1
Fireplaces Type Gas, Living Room
Fireplace Yes
Appliance Dishwasher, Dryer, Microwave, Refrigerator, Washer, Water Softener Owned
Laundry Electric Dryer Hookup, Laundry Room, Washer Hookup
Exterior
Exterior Feature Awning(s)
Parking Features Driveway, Garage, Garage Door Opener
Garage Spaces 2.0
Utilities Available Electricity Connected, Propane, Trash Collection Private
Garage true
Private Pool No
Building
Lot Description Back Yard, Front Yard, Near Golf Course, Near School, Near Shops
Sewer Septic Tank
Water Well
Level or Stories Bi-Level
Structure Type Fiberglass Insulation,Vinyl Siding
Schools
Elementary Schools Berea Elementary School
Middle Schools Valley Central Middle School
High Schools Valley Central High School
School District Valley Central (Montgomery)
Others
Senior Community No
Special Listing Condition None
Read Less
Bought with eXp Realty
GET MORE INFORMATION
Broker Associate | License ID: 10301215748 NY
+1(631) 278-6987 | cyndimckenna1@gmail.com


