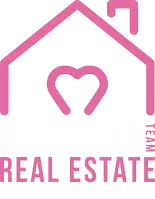For more information regarding the value of a property, please contact us for a free consultation.
3220 Arlington AVE #5C Bronx, NY 10463
Want to know what your home might be worth? Contact us for a FREE valuation!

Our team is ready to help you sell your home for the highest possible price ASAP
Key Details
Sold Price $1,075,000
Property Type Condo
Sub Type Condominium
Listing Status Sold
Purchase Type For Sale
Square Footage 1,873 sqft
Price per Sqft $573
Subdivision Riverstone
MLS Listing ID KEYH6149003
Sold Date 03/16/22
Bedrooms 3
Full Baths 3
HOA Fees $1,574/mo
HOA Y/N Yes
Originating Board onekey2
Rental Info No
Year Built 2004
Annual Tax Amount $9,179
Property Sub-Type Condominium
Property Description
Contemporary Luxury Building In Central Riverdale, 3 Beds 3 Baths, Terrace, & Indoor Parking Spot Included. Spacious Open Kitchen Design Overlooks The Large Living Room & Terrace Ideal For Entertainment, Panoramic Windows, Wall To Wall. Light And Views North, East & West Make This Home Bright And Airy. Detailed Finishes Include Custom Kitchen Cabinetry & Granite Tops, Viking Dual Ranges, Griddle, Subzero Refrigerator & Built-In Wine Cooler. Sound Barrier Technology, Spa-Like Gorgeous Bathrooms W/ Jacuzzi In Master Bath, Jerusalem Stone, Italian Marble, Expensive Hardwood Flooring, Custom Blinds, Make This Apartment Truly A Home In The Sky. Building Amenities Incl 24 Hour Doorman / Concierge, Private Movie Theater, On-Premises Refrigerated Storage, Children's Play Areas, Total Fitness Gym & Spa Including An Indoor Pool, Sauna & Steam Room. Location Conveniently Steps To Restaurants, Transportation & Life's Most Necessities. Steps To School, Transportation, Shopping, Restaurants, Parks.
Location
State NY
County Bronx County
Rooms
Basement None
Interior
Interior Features Elevator, Formal Dining, Granite Counters, Walk-In Closet(s)
Heating Hot Water, Natural Gas
Cooling Central Air
Flooring Hardwood
Fireplace No
Appliance Dishwasher, Microwave, Refrigerator, Tankless Water Heater
Laundry Common Area
Exterior
Exterior Feature Balcony
Parking Features Assigned, Garage, On Street, Public Parking
Pool Community, In Ground
Utilities Available Trash Collection Public
Amenities Available Clubhouse, Elevator(s), Fitness Center, Park, Sauna
Building
Lot Description Near Public Transit, Near School, Near Shops, Views
Story 13
Sewer Public Sewer
Water Public
Level or Stories One
Structure Type Brick
Schools
Elementary Schools Contact Agent
Middle Schools Riverdale/Kingsbridge (Ms/Hs 141)
High Schools Riverdale/Kingsbridge (Ms/Hs 141)
School District Bronx 10
Others
Senior Community No
Special Listing Condition None
Pets Allowed Dogs OK
Read Less
Bought with RE/MAX In The City
GET MORE INFORMATION
Broker Associate | License ID: 10301215748 NY
+1(631) 278-6987 | cyndimckenna1@gmail.com


