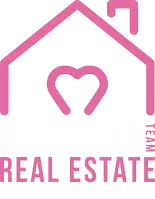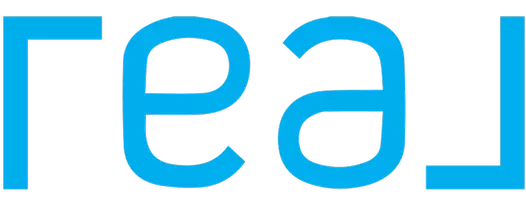91 Harbor RD Head Of The Harbor, NY 11780
UPDATED:
Key Details
Property Type Single Family Home
Sub Type Single Family Residence
Listing Status Active
Purchase Type For Sale
Square Footage 3,210 sqft
Price per Sqft $466
MLS Listing ID 874712
Style Ranch
Bedrooms 3
Full Baths 3
Half Baths 1
HOA Y/N No
Rental Info No
Year Built 1993
Annual Tax Amount $24,175
Lot Size 2.600 Acres
Acres 2.6
Property Sub-Type Single Family Residence
Source onekey2
Property Description
Designed with comfort and thoughtful craftsmanship, the home showcases an open and airy floor plan, enhanced by soaring vaulted ceilings, gleaming wood floors, and an abundance of natural light that fills the living spaces through oversized windows and sliding glass doors. At the heart of the home is a beautifully updated granite kitchen, featuring stainless steel appliances, a center island with seating, and a spacious dinette surrounded by windows—ideal for enjoying tranquil views and nature. A sliding door leads to a custom paver patio, providing seamless indoor-outdoor flow for everyday living and entertaining.
The adjoining great room is both welcoming and spacious, complete with vaulted ceilings, a wood-burning fireplace, and custom built-in shelving—creating the perfect environment for gatherings or quiet evenings at home. The primary suite serves as a peaceful retreat, offering brand-new carpeting, elegant French doors that open to the outdoor entertainment area, a newly designed California Closet, and a spacious ensuite bath with a granite vanity, a jacuzzi tub, and walk-in shower.
Two additional well-appointed bedrooms offer comfort and versatility, ideal for visitors, work-from-home space, or personalized use, while the full basement expands the home's functionality with additional living space ideal for recreation, guest accommodations, or a home office. Ample storage is available throughout. A generously sized 2-car garage adds everyday convenience, and the property is equipped with an inground sprinkler system to keep the beautifully grounds maintained.
Set amidst 2.6 acres of scenic, lush grounds in a highly desirable location, this home offers a timeless setting with a charming country ambiance. Whether enjoying the nearby harbor, strolling through nature preserves, or simply relaxing in your own backyard, this home presents a rare and wonderful lifestyle opportunity on Long Island's North Shore.
Location
State NY
County Suffolk County
Rooms
Basement Full, Partially Finished, Storage Space
Interior
Interior Features First Floor Bedroom, First Floor Full Bath, Built-in Features, Cathedral Ceiling(s), Chandelier, Crown Molding, Eat-in Kitchen, Entrance Foyer, Formal Dining, Granite Counters, High Ceilings, Kitchen Island, Primary Bathroom, Open Floorplan, Recessed Lighting, Storage, Walk-In Closet(s), Washer/Dryer Hookup
Heating Hot Water, Radiant Floor
Cooling Central Air
Flooring Carpet, Hardwood, Tile
Fireplaces Number 1
Fireplaces Type Family Room, Wood Burning
Fireplace Yes
Appliance Cooktop, Dishwasher, Dryer, Microwave, Oven, Refrigerator, Stainless Steel Appliance(s), Washer, Oil Water Heater
Laundry Electric Dryer Hookup, Laundry Room, Washer Hookup
Exterior
Parking Features Driveway, Garage
Garage Spaces 2.0
Utilities Available Cable Available, Electricity Available, Trash Collection Public
Garage true
Private Pool No
Building
Lot Description Back Yard, Front Yard, Landscaped, Level, Near Public Transit, Near School, Near Shops, Private, Sprinklers In Front, Sprinklers In Rear
Sewer Cesspool
Water Well
Level or Stories Two
Structure Type Frame,Stucco
Schools
Elementary Schools St James Elementary School
Middle Schools Nesaquake Middle School
High Schools Smithtown High School-East
Others
Senior Community No
Special Listing Condition None
GET MORE INFORMATION
Broker Associate | License ID: 10301215748 NY
+1(631) 278-6987 | cyndimckenna1@gmail.com




