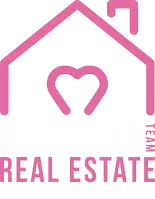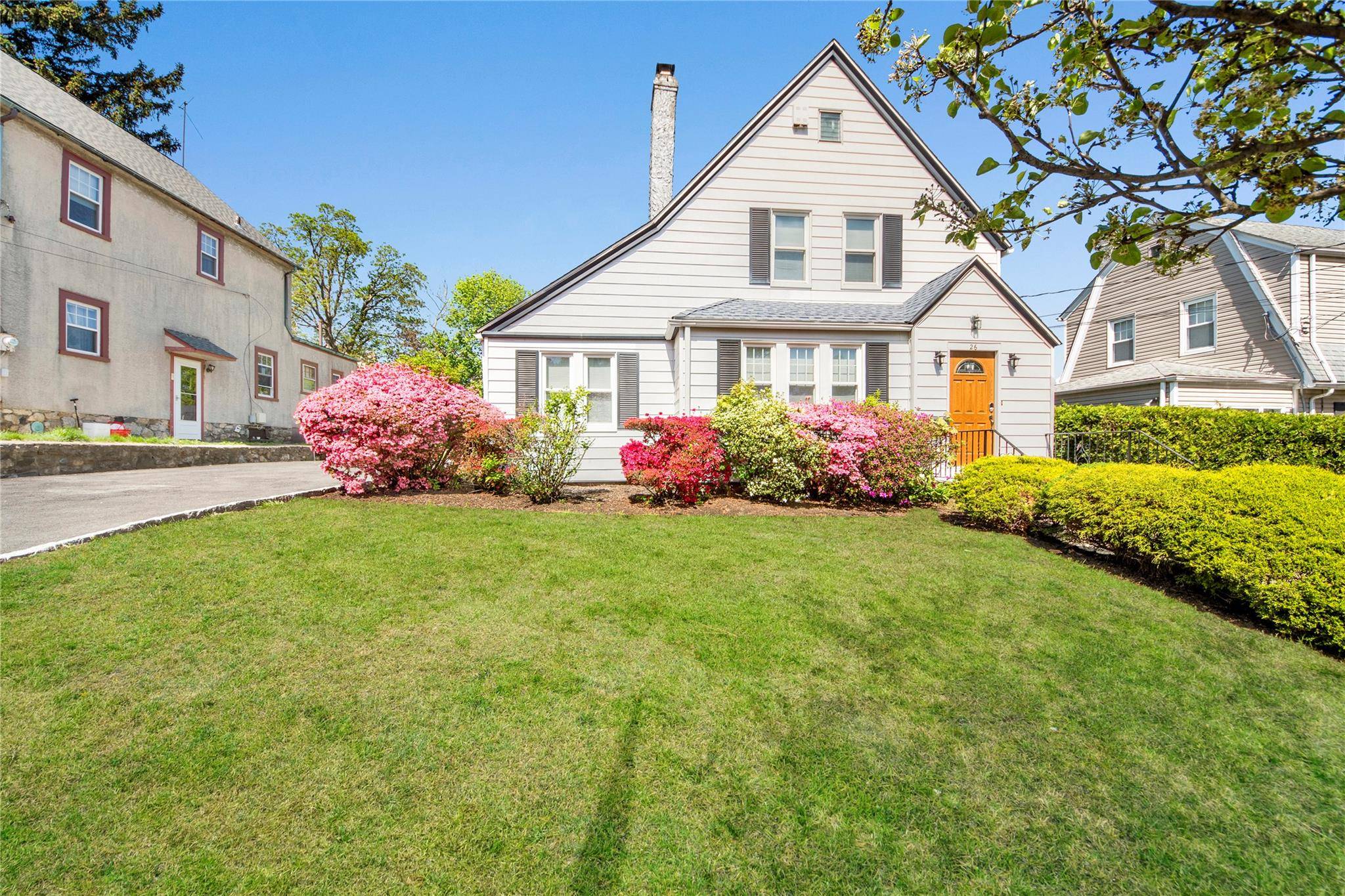26 Alta DR Mount Vernon, NY 10552
UPDATED:
Key Details
Property Type Single Family Home
Sub Type Single Family Residence
Listing Status Active
Purchase Type For Sale
Square Footage 1,400 sqft
Price per Sqft $492
MLS Listing ID 862038
Style Carriage House,Colonial,Tudor
Bedrooms 2
Full Baths 1
Half Baths 1
HOA Y/N No
Rental Info No
Year Built 1950
Annual Tax Amount $13,694
Lot Size 6,969 Sqft
Acres 0.16
Property Sub-Type Single Family Residence
Source onekey2
Property Description
The layout is both functional and inviting, perfect for entertaining or quiet nights in. Enjoy a large, flat backyard—ideal for outdoor gatherings, gardening, or recreation. The finished basement offers flexible space for a home office, gym, or playroom, and includes a separate laundry area. Curb appeal abounds with manicured landscaping, flowering shrubs, and a welcoming front entry.
Conveniently located near shops, restaurants, Metro-North, and major highways, this move-in-ready gem blends charm, style, and location.
Location
State NY
County Westchester County
Rooms
Basement Full
Interior
Interior Features First Floor Bedroom, Eat-in Kitchen, Formal Dining, High Ceilings
Heating Natural Gas, Radiant
Cooling Wall/Window Unit(s)
Flooring Hardwood
Fireplaces Number 1
Fireplace Yes
Appliance Dishwasher, Microwave, Refrigerator, Washer, Gas Water Heater
Exterior
Parking Features Detached
Garage Spaces 2.0
Utilities Available Trash Collection Public
Amenities Available Park
Total Parking Spaces 2
Garage false
Building
Lot Description Level, Near Public Transit, Near School, Near Shops
Sewer Public Sewer
Water Public
Structure Type Cedar,Frame,Shake Siding
Schools
Elementary Schools Traphagen
Middle Schools Contact Agent
High Schools Contact Agent
Others
Senior Community No
Special Listing Condition None
GET MORE INFORMATION
Broker Associate | License ID: 10301215748 NY
+1(631) 278-6987 | cyndimckenna1@gmail.com




