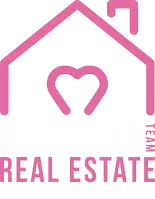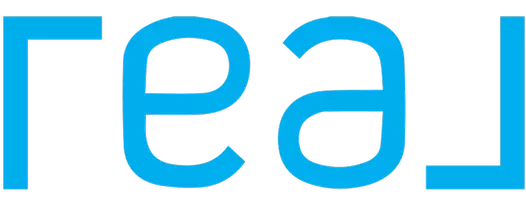36 Hunt PL Rye, NY 10580
OPEN HOUSE
Sat May 17, 1:00pm - 3:00pm
Sun May 18, 1:00pm - 3:00pm
UPDATED:
Key Details
Property Type Single Family Home
Sub Type Single Family Residence
Listing Status Coming Soon
Purchase Type For Sale
Square Footage 4,194 sqft
Price per Sqft $846
MLS Listing ID KEY860703
Style Colonial
Bedrooms 5
Full Baths 3
Half Baths 1
HOA Y/N No
Originating Board onekey2
Rental Info No
Year Built 2000
Annual Tax Amount $42,226
Lot Size 1.110 Acres
Acres 1.11
Property Sub-Type Single Family Residence
Property Description
Set among other beautiful homes, this timeless property offers generous living space indoors and out. With five well-appointed bedrooms, a spacious primary suite features two walk-in closets and spacious primary bath, thoughtfully designed living areas, first floor study, soaring ceilings with an open floor plan, this home is ideal for both relaxed family living and elegant entertaining.
Enjoy the best of both worlds: a peaceful suburban retreat just a short walk to the Harrison train station, offering easy access to Manhattan. Whether you're enjoying the gardens, entertaining guests, or simply unwinding in this tranquil setting, this home captures the essence of refined Rye living.
Location
State NY
County Westchester County
Rooms
Basement See Remarks, Unfinished
Interior
Interior Features Cathedral Ceiling(s), Ceiling Fan(s), Chandelier, Chefs Kitchen, Crown Molding, Double Vanity, Eat-in Kitchen, Entertainment Cabinets, Entrance Foyer, Formal Dining, Granite Counters, High Speed Internet, His and Hers Closets, Kitchen Island, Primary Bathroom, Open Floorplan, Open Kitchen, Pantry, Recessed Lighting, Smart Thermostat, Speakers, Stone Counters, Storage, Tray Ceiling(s), Washer/Dryer Hookup
Heating Hydro Air
Cooling Central Air
Flooring Ceramic Tile, Hardwood
Fireplaces Number 3
Fireplaces Type Bedroom, Family Room, Gas, Living Room, Wood Burning
Fireplace Yes
Appliance Cooktop, Dishwasher, Disposal, Dryer, Electric Oven, Microwave, Refrigerator, Stainless Steel Appliance(s), Washer, Gas Water Heater
Laundry Laundry Room
Exterior
Garage Spaces 2.0
Utilities Available Electricity Connected, Natural Gas Connected, Sewer Connected, Trash Collection Public
Total Parking Spaces 2
Garage true
Building
Lot Description Corner Lot, Level, Near School, Part Wooded, Sprinklers In Front, Sprinklers In Rear
Sewer Public Sewer
Water Public
Structure Type Wood Siding
Schools
Elementary Schools Osborn
Middle Schools Rye Middle School
High Schools Rye High School
School District Rye City
Others
Senior Community No
Special Listing Condition None
GET MORE INFORMATION
Broker Associate | License ID: 10301215748 NY
+1(631) 278-6987 | cyndimckenna1@gmail.com




